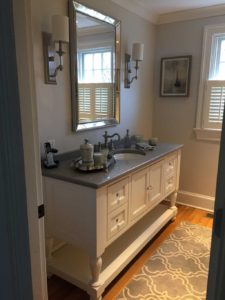
This was part of a larger project including three (3) bathrooms, kitchen, family room, sun room and more. This house was down to the studs when Mike Gendron was approachd to design elements inside multiple rooms. We designed the kitchen, bathrooms, and other elements.
For the bathroom shown, this was to be the main floor guest bathroom and the homeowner wanted a vanity to look more like a furnishing than a cabinet. Mike listened for storage needs, color scheme, knob preferences, and budget restraints. His sketch was approved and the fabrication began.
The result was a 2 foot deep by 6 feet long vanity with a Victorian feel. The vanity has 4 drawers and 2 doors for under-sink storage, turned legs, and a white laquer finish. All-in-all, the piece was a perfect fit and the customer was delighted.
